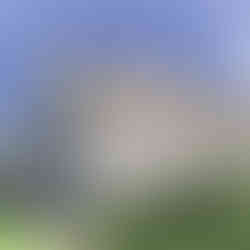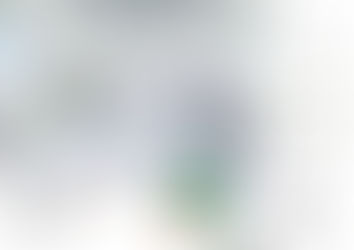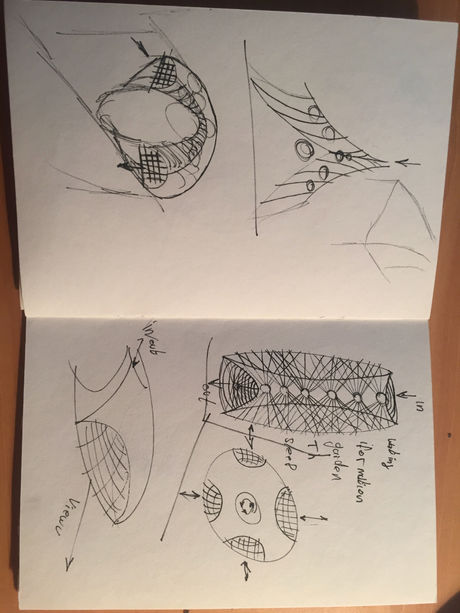The assignment
- F.M. Jonker
- 17 feb 2017
- 1 minuten om te lezen
Spatial Design Q7 - Care & Cure
- Design a, Health or Wellness center
Innovative care centre @ Erasmus MC
- Connected to Erasmus MC and Science Center
- Relationship program with Erasmus MC
- On the roof of the new Erasmus MC
- Footprint 10 x 20 m = 200 m2
- Maximum 2 floors
- Connected to infrastructure building
Schedule Q7
Week 01 – Kick-off
Week 02 – presentation references – 30 Jan
Week 03 – program of requirements
Week 04 – diagrams & concept development
Week 05 – concept presentation - 20 feb
Week 06 – concept & design development
Week 07 – design development
Week 08 – design & presentation
Week 09 – final presentation - 27 march
Program -> Concept -> Design
- Program for health function - Research of the program - Define different functions - Visualise by diagrams - Create overall concept - Visualise by drawings, diagrams, models - Translate to design - Presentation design by drawings & models
Processbook or -blog Shows:
Your thoughts and decisions during the research-, concept- and design process. With: sketches, writings, photos, etc.
Researchbook with research of:
the health program and the program of requirements. In own written tekst, sketches, diagrams, references, articles etc. Name your sources!
Concept - Concept in sketches,
diagrams, sketchmodels, photo’s. - No references, only own work.
Design Presentation of the design:
- Drawings: plans & sections - Visuals of the interior: experience of the space - No references, only own work.



















Opmerkingen